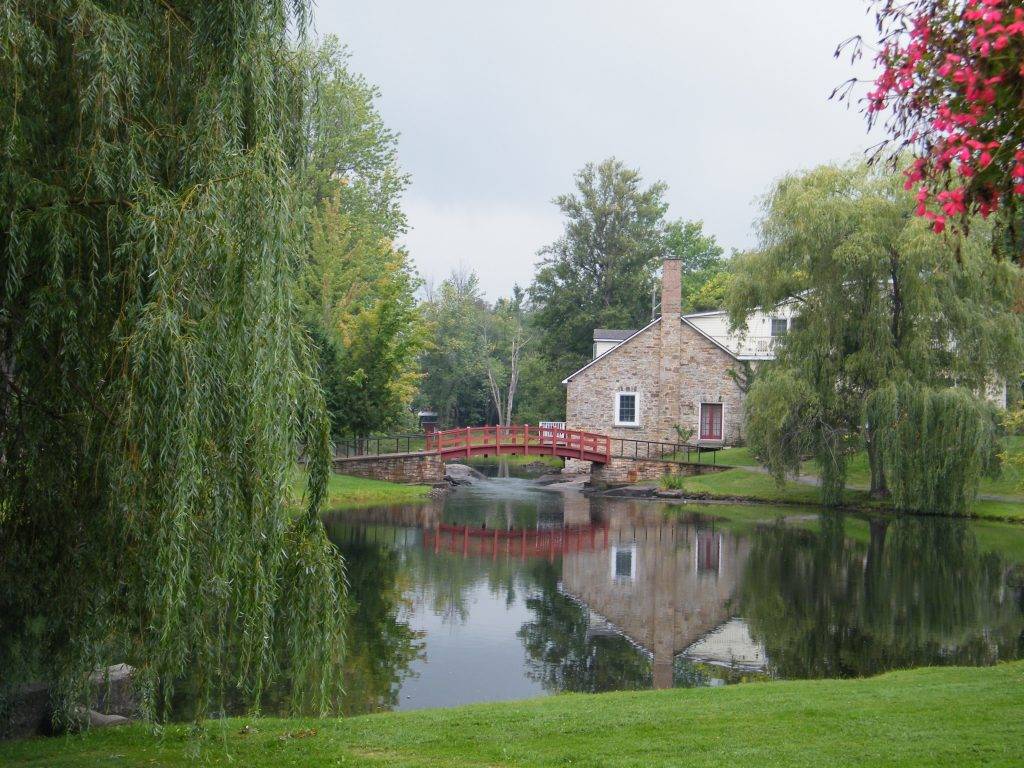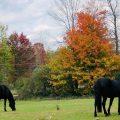My partner and I sold our 150-year-old stone house in Galt, Ontario, in August 2016. We sold it on Facebook, actually, but that’s another story. Since then, we’ve zigzagged back and forth from Prince Edward County to Northumberland to Point Pelee to Long Point, looking (rather desperately) for our next forwarding address.
By October, slightly disenchanted with The County and the greedy market, we pushed north. And south. To Wolfe Island. Amherst Island. Pelee Island? Even the Frontenac. My mother suggested we visit Perth. “Just go for a weekend,” she said. “The Tay River winds through town, and all the buildings are stone. They even have a microbrewery for you, and a cute bakery.”
With a population of 6,000, Perth did have all the necessary amenities, plus personality, to boot. We were totally charmed, immediately. Perth was an idyllic blend of Amsterdam, Stratford and Elora. All of our favourite places, really. There was a stately library, a hopping coffee roaster, canal patios and a place where you can get both a haircut and a beer for $25. Hammered in the ground were signs advertising tractor pulls, a garlic festival and wild blueberries for sale. Nearby, placid black lakes and lily-padded ponds sat in pockets between mighty chunks of the Canadian Shield.
We loved Perth, but our ideal was a waterfront property with gauzy sunsets and a loon soundtrack. We opted to look at a contemporary build near the Perth fairgrounds, despite knowing in advance that it wouldn’t tick off three majors: sunsets, a mesmerizing lake and those necessary loons.
Our friends were puzzled. How could we be attracted to a new build after being the caretakers of a heritage home? How could we flip from a 150-year-old house to a shiny, new two-year-old? What about the history that we had fallen headlong for in stone mason William Webster’s limestone-and-granite cottage on the banks of the Grand River?
A juxtaposition indeed. Imagine our surprise when we slowed down in front of 55 Arthur Street to discover half a dozen Jetsons-like houses, all designed with similar wood-and-steel mash-ups and irresistible architectural “wow factor.” We had stumbled upon what many locals already knew about: a new sustainable urbanism pilot project called Perth Works.

The Algonquin Smart Homes were built to be easy on both the environment and the bank account. The first three builds changed the desolate fairgrounds landscape in 2009. In the following three years, the Green Arc and the Algonquin-Tritton-Olympic House joined the mix. Built in partnership with the Lanark Design/Build Group, the Olympic House raised funds for local judo hero and Olympian Nick Tritton.
Perth’s future-thinking director of planning, Eric Cosens identified the need to demonstrate that green solutions could work. A surplus public works yard (a 2.5-acre brownfield site) just four blocks from Perth’s quaint downtown needed to be addressed. Recent residential development in the area wasn’t consistent with the established character of the town. And there were sewage and servicing capacity issues to contend with.

The target area, sandwiched between Halton and Cockburn streets, is adjacent to a public school and sits directly across from the fairgrounds. The community wanted to maintain its character and sense of place and, in tandem, manage and limit the development’s environmental footprint.
Perth wasn’t a hotbed for green developers. There was little interest to gamble on Perth as a viable site. The town issued an expression of interest and engaged architect Geoff Hodgins, and green consultant Alfred Von Mirbach of EcoPerth. The town answered. The site was remediated and a concept plan was hatched.
The design criteria was specific: Energy Star windows and mechanicals would be used (which translated into savings of 1,000 kW hours per year). PVC siding would not exceed 30 percent of the surface area. A minimum of 30 percent of open space was to be xeriscaped (popular in drought-prone regions, xeriscaping is a term that describes water conservation through creative landscaping). And the PerthWorks site would have a common, shared green space for residents.

Soon, city planners came to realize that size does matter, as PerthWorks became a project that was too large for local developers and too small for non-locals. Early qualified bidders withdrew because of an unanticipated delay in site remediation, while unexpected widespread economic issues resulted in no bidders. Revisions to the “Made in Perth” solution saw the project divided into tangible blocks, with parcels more accessible to local builders or potential residents. Cost-recovery models were established to facilitate municipal installation of services, which reduced financial risk for everyone involved.
The town stepped into the developer role, subdividing lots and servicing installation, and Algonquin College jumped in as a partner. Algonquin’s advanced housing program students were exclusive coordinators of the Block B phase.
The two-year Ontario College Diploma in construction carpentry is hardwired to modern carpentry trends. Theoretical and practical aspects of energy-efficient, healthy and environmentally responsible housing are the foundation. In the first year, fundamental carpentry skills are established: layout, framing and the installation of interior and exterior finishes. The year-end project is the construction of a custom shed that implements the hip-and-valley roof assemblies design learned earlier in the course.
Second-year students are immersed in energy-efficient design and assemblies, advanced framing techniques and green building principles. The icing on the cupcake is the opportunity to work on a major construction project—from the footings to the finishes—with peers enrolled in the heritage and traditional masonry program, as well as the heritage carpentry and joinery program. In December 2016, students completed the Algonquin College Perth Campus Residential Living Lab, a carbon-neutral building. The learning curves will be shared with local construction partners to help make evidence-based decisions for innovative sustainable design choices more accessible.
The 2,500-square-foot Living Lab will house the Perth campus’s Office of Applied Research and Innovation. Thanks to a financial injection from Innovation Canada, the lab will be suitably kitted out with all the tech goodies, like 3-D printers, and act as a think tank for students, faculty and industry partners.
Whether you lean green, contemporary or traditional, Algonquin College offers a niche curricula. As the former owner of a stone house, I find that my heart thumps a little harder knowing that programs like heritage and traditional masonry exist. Algonquin is attracting a generation of builders who are eager to handhold the past—in the present. Students are involved in practical brick, block, restoration and stone masonry. In addition to Canadian architectural history, participants are exposed to shop projects, including veneer and composite wall systems, rubble stone construction, fireplace and chimney construction, contemporary stone masonry, traditional drystone walling and traditional stone moulding cutting. “Sympathetic restoration repairs” are practised via patching, pinning, repointing, and doing Dutchman repairs and stone replacement.
Algonquin also offers a two-semester graduate certificate in green architecture. According to the program’s description, it’s a crash course in “sustainable building design strategies and technologies” offered at the Ottawa campus.
The green architecture program attracts students with a pulse check on environmental impact and delves into the critical role that construction plays. Subject matter revolves around renewable energy, sustainable materials, site development and healthy interiors. The curriculum focuses on reducing the reliance on fossil fuels and how to harness the energy resources of the sun, wind and water. As job opportunities grow in the green building sector, graduates find themselves with a substantial tool box for the future. Creating an instant blueprint for a successful and environmentally savvy career in green real estate, grads can also choose to write the Green Building Certification Institute LEED Green Associate exam.
The program is so “evergreen” that all required texts are available as e-textbooks, which can be downloaded to desktops or devices. For anyone who still has a precious and weighty stack of dated university or college texts, you’ll champion this movement. Of the 10 learning outcomes posted on Algonquin College’s website, the last one resonates: “Identify and apply discipline-specific practices that contribute to the local and global community through social responsibility, economic commitment and environmental stewardship.”
The commitment to a global community is the matrix of the metrics for the Sobe house that the college completed in 2015 in conjunction with Beaver Homes and Cottages Home Hardware. The Sobe has curb appeal and energy savings in a headlock: built with R20 sub-slab insulation, R30 insulated concrete form foundation, R80 ceilings, triple-paned low-e argon windows, hydronic radiant heating, natural gas and cementitious panel siding, it leaves a tiny footprint on the earth.
Arthur 55, the house that pulled my partner and I away from our daydreams of sunsets and lakes, is an eco-gem. Solar ready, it can accommodate a 10 kW rooftop PV system. The potential for the 2000-square-foot home to reach net zero (when a house generates as much energy as it uses) is possible with so many sustainable design features under one air-tight roof: low-flow taps, dual-flush toilets, a whole-house ventilation system, energy-efficient appliances and lighting, and a gas fireplace and inline heating element are all no-brainers (but still overlooked by the construction giants building Monopoly-like suburbs).
After physically looking at 68 houses since August 2016, we’re nearly ready to sacrifice those poetic sunsets and a lakeside dock. Who knows? Maybe we’ll meet at a PerthWorks neighbourhood barbecue one day and compare net zeros and xeriscaping. Arthur 55 sold for $310,000 last summer, keeping the PerthWorks promise of being easy on both the environment and the bank account.
One thing is certain: Algonquin College has put merit into the forever-famous Field of Dreams quote, “If you build it, they will come.”
Jules Torti’s work has been published in The Vancouver Sun, The Globe & Mail, travelife, Canadian Running and Coast Mountain Culture. With experiences as a canoe outtripper, outdoor educator, colouring book illustrator and freelancer, she is thrilled to be able to curate, write and read about the very best things in life.













