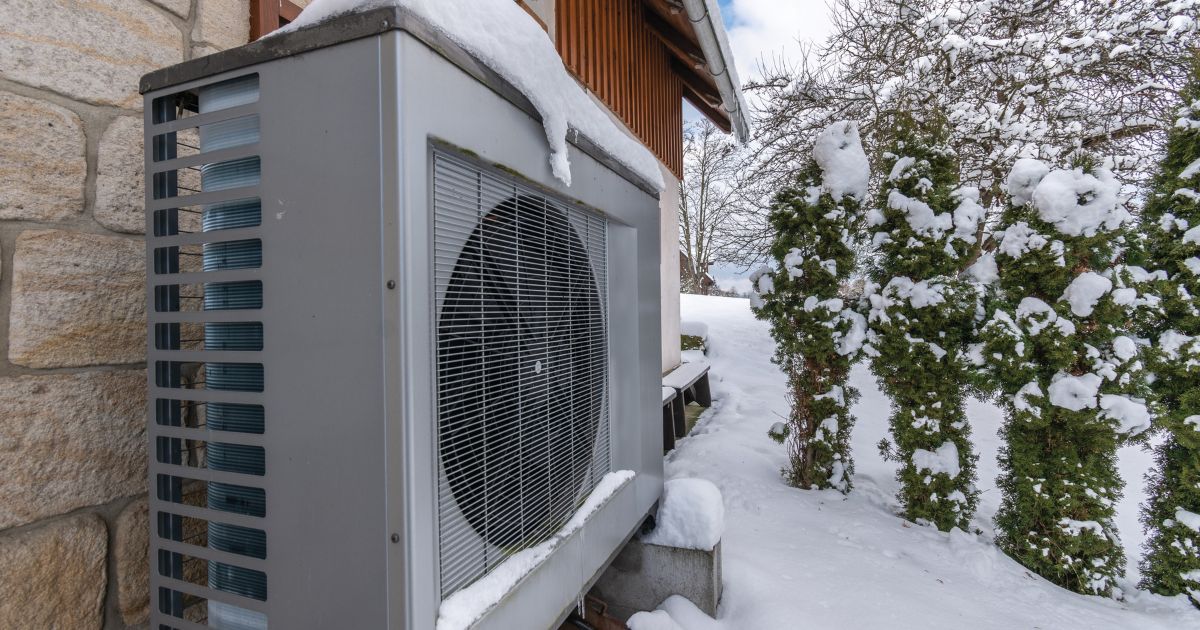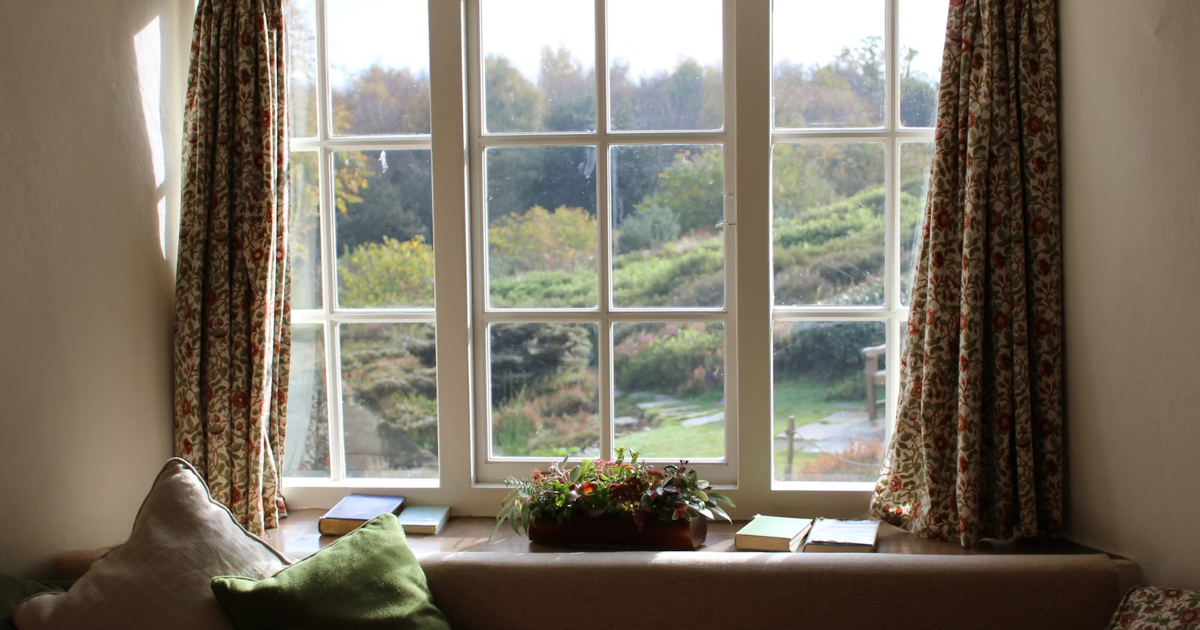Making your own cabinets for the kitchen, bathroom or anywhere else in your house is not something that even many handy homeowners consider, and that’s too bad. Success is a lot easier to achieve than it looks. I know because I’ve done it many times and have taught hundreds of ordinary people to do the same with my online cabinetmaking course. Though there’s not enough space to go into all of the construction details, this article will show you the basics of DIY cabinetmaking.
It’s easy to spend $10,000, $30,000, $50,000 or more on a large set of new cabinets when it might only cost $5,000 or less for the materials to build them yourself. Besides saving money and bringing great cabinets into your life, building your own gives you one more thing to enjoy about your house. Every time I use my home-built cabinets, or even glance at them across the room, I get a little thrill. It can be like this for you, beginning with an understanding of home cabinetmaking basics.
SIMPLE TOOLS
One reason non-professionals tend to shy away from cabinetmaking is the large size of the project. Just don’t confuse size with complication. A full set of kitchen cabinets might be big, but they’re also fairly simple to build. How simple?
The cabinets in my kitchen were made with a benchtop table saw, a benchtop jointer, a belt sander, a chop saw, a drill and an assortment of hand tools. No fancy workshop space is needed, either. These cabinets were built right in the kitchen space itself during house construction.
You can do the same thing during renovations. Even if you have to buy tools to build your cabinets, the cost is minor compared with the cost of buying ready-made cabinets. And when you’re done, you still have the tools to use for other projects.

CUSTOM CABINET SIZES
Let’s say you’ve got a wall space measuring 78 inches wide, and you want upper cabinets to fill all the space. Buying off-the-shelf cabinets will always result in some wasted space because you need to use the smallest available standard size that’s less than 78 inches. This could leave quite a bit of wall space going to waste with no cabinet on it.
By contrast, when you build your own, you decide how wide, tall and deep your cabinets will be. The less space you have in your home, the more custom cabinet sizes pay off with better space utilization.

BEGIN WITH FANCY BOXES
Cabinets are nothing more than wooden boxes made to look pretty with doors, side panels, trim and hardware.
My approach begins with boxes made of 3⁄4-inch thick cabinet-grade plywood. Join the top, bottom and sides
of each box with glue and 2-inch finishing nails, and you’ve got an excellent foundation for embellishing with trim and such. It’s pretty simple. Cabinet-grade plywood comes from the factory with high-quality veneer applied to the face, and this forms the visible inside surfaces of the cabinet. I like to pre-finish these parts before assembly.
It’s much easier to finish the inside ace of cabinet box parts while they rest horizontally on your workbench than it is working inside an assembled box. Next comes solid wood parts to jazz up the box. The entire outer appearance of the cabinets I build is completely solid wood for the best looks, and these solid parts include:
- Vertical and horizontal frame members: These outline the door openings and side panels. Vertical members are called stiles, and horizontal members are rails.
- Raised panel doors: These also have stiles and rails, but in this case, they surround a central wooden panel.
- Raised end panels: Similar to doors, these assemblies cap the visible ends of a run of upper or lower cabinets.
- Trim and extras: This is where things start to get nice. Crown moulding on top, a kick base at floor level around base cabinets, and maybe even some carvings to make things personal.

FIVE DESIGN DECISIONS
One of the nice things about building cabinets in your basement, garage or even the kitchen space itself
is that you’re never far from the place where the finished cabinets will go. This makes it easy to check and
double-check measurements and ensure the cabinets you make will actually fit in the spa e you’re working
towards. But when it comes to cabinet design, there are five specific steps to keep in mind:
- Determine the overall depth and height of upper cabinets – The generic plans here show an overall 13-inch depth of upper cabinets, which you probably won’t want to change much. In rooms with an 8-foot ceiling, you can extend the overall height of uppers so they take up all the space to the ceiling while mounted 17-to-20 inches above the countertop. If your ceiling is above 8 or 9 feet, consider leaving enough space above the uppers to allow for cleaning, decoration and storage.
- Determine the overall height of lower cabinets – The plans show an overall height of 36 1⁄2 inches, including countertop and kick base, and this is a good standard height. Temporarily set up a simulated countertop surface and determine your ideal counter height by trial and error. Might as well get the height just perfect for whomever will be working in the kitchen most often.
- Finalize location of sink, stove, fridge, dishwasher – As you’re gearing up to build cabinets, look for existing kitchen layouts that you like, then analyze and measure them. Measuring and recording are key. The relationship between the sink, stove and fridge is the most critical. A triangular workflow pathway between these places is usually best, with a maximum total distance between the triangle points being
no more than 21 feet. - Determine the width of cabinet sections – It’s one thing to know that the overall width of a cabinet is a specific number of inches, but will you cover this section with one door? Two doors? Four? Now’s the time to make these decisions. Keep the overall door width between 11 inches and 16 inches wide, and you’ll be fine.
- Determine the width of face frame elements and trim details – Now’s the time to decide how wide your face frame elements will be and what kind of crown moulding, trim or beading you’ll use, then work these into your initial sketches and notes. A width of 2 1⁄4-to-2 1⁄2 inches is ideal for most face frame stiles and rails.

Making your cabinets for a kitchen, bathroom, laundry room or anywhere in your house is a great way to optimize the space, maximize your renovation budget, and give you something deeper to appreciate about your home. The more you do for your house, the more you’ll like it, especially when it comes to cabinets.
Steve Maxwell and his wife Mary live on a 90-acre modern homestead on Manitoulin Island, Ontario in a stone house they built with local materials beginning in 1985. Steve is Canada’s longest-running home improvement and how-to columnist and editor of Home and Property. He divides his time working on the land, building things large and small, and creating articles and how-to videos that teach sustainable, self-reliant, hands-on living skills.













