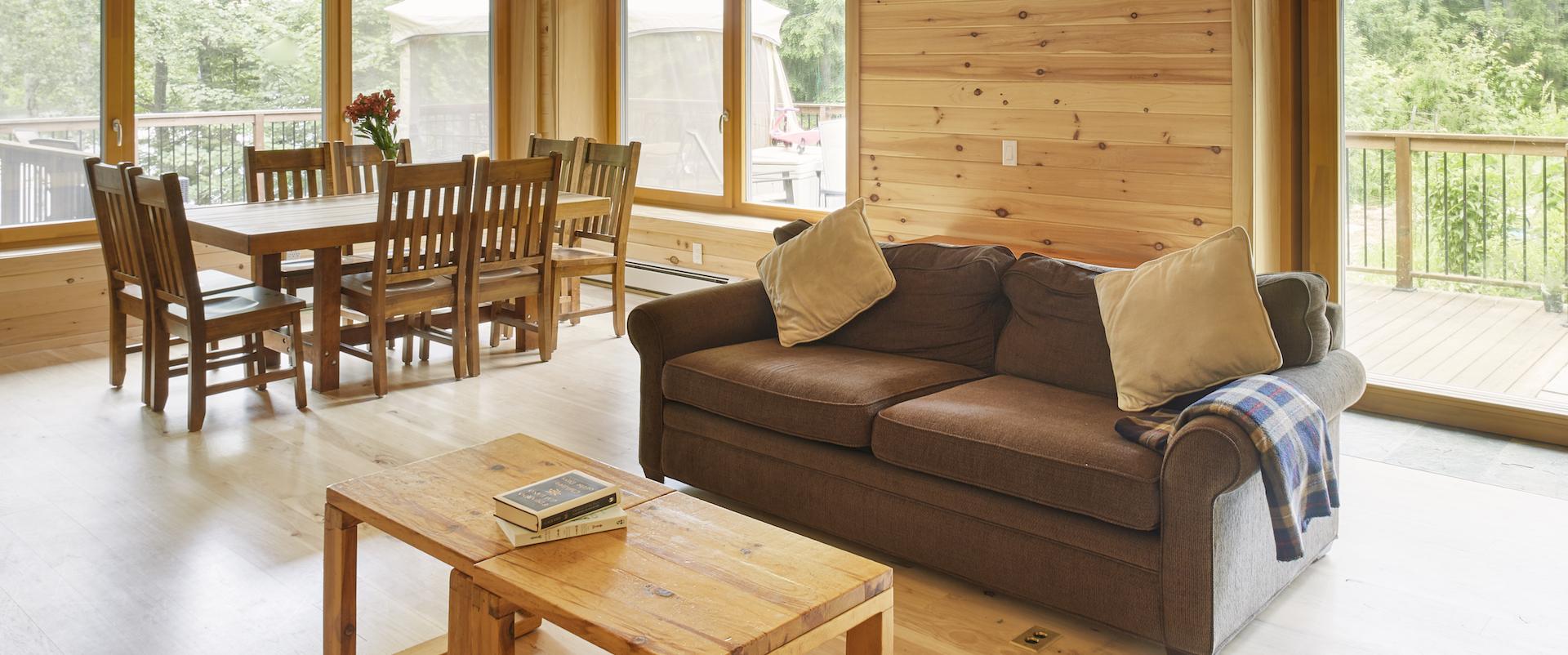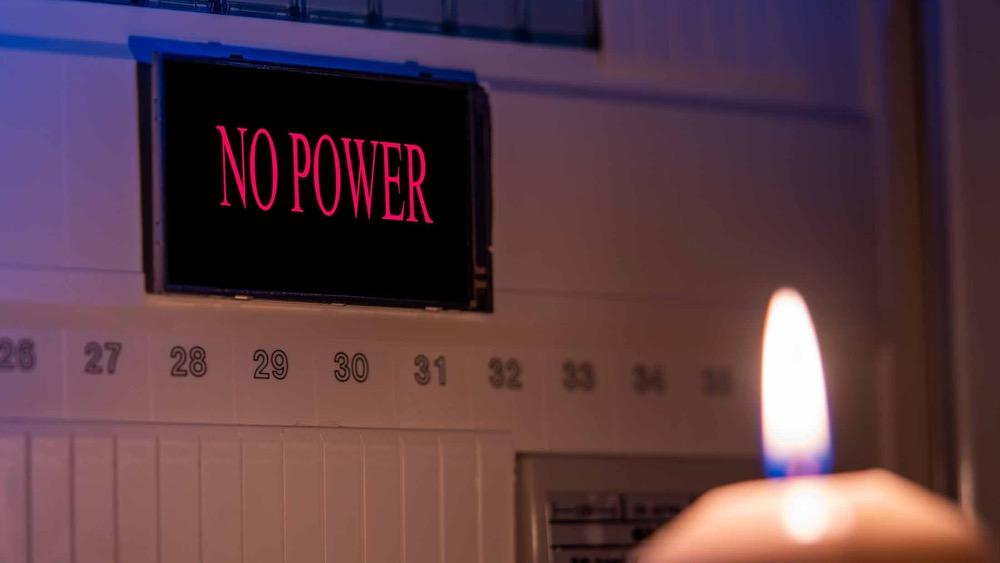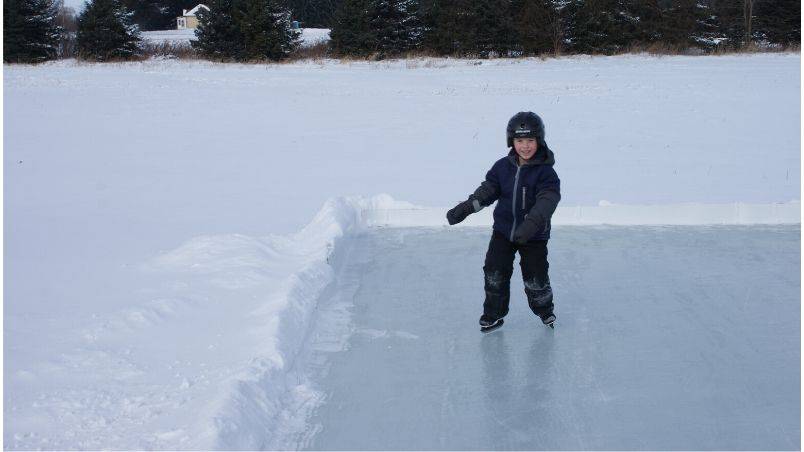When it comes to renovating or building a home, it certainly helps to have a contractor in the family. Rick Zytaruk and Susan McGrath didn’t have to look far when it came to remodelling their Muskoka, Ontario, cottage. As the founding worker-owner and the general manager of Fourth Pig Green & Natural Construction, their daughter, Melinda Zytaruk, had plenty of expertise to bring to the project.

“We wanted a place we could bring friends and family to visit, a place that’s more comfortable,” says Rick. “Melinda was in the business, building energy-efficient homes, and had great ideas. It didn’t hurt that our architect, Terrell Wong from Stone’s Throw Design, happens to have the cottage next door.”
Set in Lake of Bays, the Zytaruk family cottage is the picture of serenity. But in winter, Rick admits, it could get downright chilly. Poor insulation and drafty windows and doors made the space less than pleasant during the off-season. And when, finally, the Toronto-based couple had had enough and were ready to invest in an upgrade, just-right temperatures, year-round, were set as a priority.

“It was a winterized cottage, but the walls had not much insulation,” says Rick. “Essentially, the heating source was an old wooden fireplace insert and electric baseboard heaters. It was hard to heat in the winter. We used it all year, but it wasn’t pleasant. Drafty, too.”
“It was an older cottage, winterized but expensive to heat; it was built to 1960s standards and not well insulated,” says Melinda of the Muskoka family cottage, which Rick and Susan bought in 2000. “They wanted a place for family gatherings, a place that would be comfortable year-round, and a place where they could enjoy company, instead of waiting for it to warm up.”
While the goal of the project was to better insulate the cottage and make the space more suitable for Rick and Susan, environmentally friendly decisions played a big part in the renovation. “It was important to them that it have a low environmental impact, used natural materials, have good air quality and be a healthy space to be in,” says Melinda.

Indeed, air quality was an important consideration for the homeowners. “I go into some homes and can smell the chemicals,” says Rick. “I wanted to minimize our exposure to potentially harmful chemicals. I have grandchildren. I am interested in the environment. So I wanted to ensure that the materials that were used were both environmentally friendly and people friendly.”
 To that end, the home features straw bale insulation, VOC-free materials, a solar thermal hot-water heating system, energy-efficient LED lighting and triple-glazed windows, among other things (see “Greener Building” for more). Not only did the contracting team renovate most of the existing space and build an addition, but they also did it all to Passive House levels of performance, says Melinda.
To that end, the home features straw bale insulation, VOC-free materials, a solar thermal hot-water heating system, energy-efficient LED lighting and triple-glazed windows, among other things (see “Greener Building” for more). Not only did the contracting team renovate most of the existing space and build an addition, but they also did it all to Passive House levels of performance, says Melinda.
While they kept their kitchen and bathroom, the cottage was “largely a rebuild,” says Rick. “It has a larger footprint now (the cottage grew from 900 to 1,800 square feet), so it’s a lot roomier. Where we once had pretty small rooms, we now have a wonderful open-space living/dining room that blends into the kitchen.”
The renovation also tackled the basement, which suffered from low ceilings and trap-door access. “We’re on Muskoka rock that slopes down to the lake, so the old owners built a basement with a six-foot ceiling in places, and you had to go through a trap door in order to get into it,” Rick says.
“Rick and Susan wanted to have a more usable space, and connect the spaces better,” says Melinda. “Instead of having to crawl through the crawl space to get to the lower walkout level, we opened it up with proper stairs. The main door walked into the kitchen, so there’s a better entryway now, where one of the bedrooms used to be.”
Post-reno, the new basement offers more comfortable, livable space. “We have a basement now where we have a den, a second full bathroom, a workshop and a mechanical room,” says Rick. “We can make the den into a bedroom if we need to for guests. It meets so many of our interests.”
As for those drafty rooms, the straw bale walls, solar heat and quality windows have helped maintain just-right temperatures. “Coming up here in the winter was a struggle because the old place took a while to warm up—it was drafty and cost a lot of money to heat,” says Rick. “Now people come in here and say, ‘My this is cozy.’ There’s no draft, and the straw bale walls hold the heat a long time. The windows are super. They are triple glazed, so you don’t feel a chill near them as you do with other windows. In the winter, we get a lot of solar heat from the windows—it’s a great heat source. The solar panels also provide water heat under the floors. If there is no sunshine, we supplement with a wood fireplace with a boiler built in.”
When hot summer temperatures arrive, Rick and Susan need not fret, as the home’s new construction also promises to keep the interior cooler during the warmer months. “The thick straw bale walls help to moderate both temperature and humidity, helping to keep it cool in the summer,” says Rick. “It keeps the place comfortable with little effort, little cost. At one point, I figured out we were using about half the energy we were using in the past, despite having a larger place and increases in hydro prices over the past few years. Our heating costs have actually gone down.”

Even without the draft, the home enjoys fresh air. “The house is very tightly sealed, so there’s an energy-recovery ventilator that refreshes the air but recaptures the energy from the air it expels and heats the air coming in,” says Rick. “So the air inside feels fresh, but at a comfortable temperature and with no draft you might get from a forced-air heating system.”
Rick is also pleased with the air quality. “I used to get the sneezes a lot,” he says. “I rarely sneeze here.”
The build went well enough, per Rick. “The only painful part was that we didn’t get to use it while they were working on it,” he says, laughing.
Still, there were some hurdles to the project. “We didn’t use drywall on interior walls; we used lath and clay plaster, as well as pine, so obtaining some of the building materials took a little more planning,” says Melinda. “Also, since the cottage sits on a slope on the Canadian Shield, we had to be especially careful about drainage and waterproofing.”

Since the straw bale construction lies outside of the building code, Melinda’s team also had to prove that their alternative design met building code objectives. “We worked with the architect, and created an alternative solutions package, to explain how what we were doing met the objectives of the building code,” says Melinda.
Rick and Susan are thrilled with the end product. “The texture you end up with has such a warm feeling, as opposed to a dead drywall you have to decorate. I like that a lot. We’re in love with the place,” says Rick.
“One of the things my mom says is that when she wakes up in the morning she has no idea what the weather is like outside,” says Melinda. “My father is retired and spends more time there now, and my mother, too. They’re very happy.”
An editor with 15-plus years in the publishing business, Catalina Margulis’ byline spans travel, food, decor, parenting, fashion, beauty, health and business. When she’s not chasing after her three young children, she can be found painting her home, taming her garden and baking muffins.














